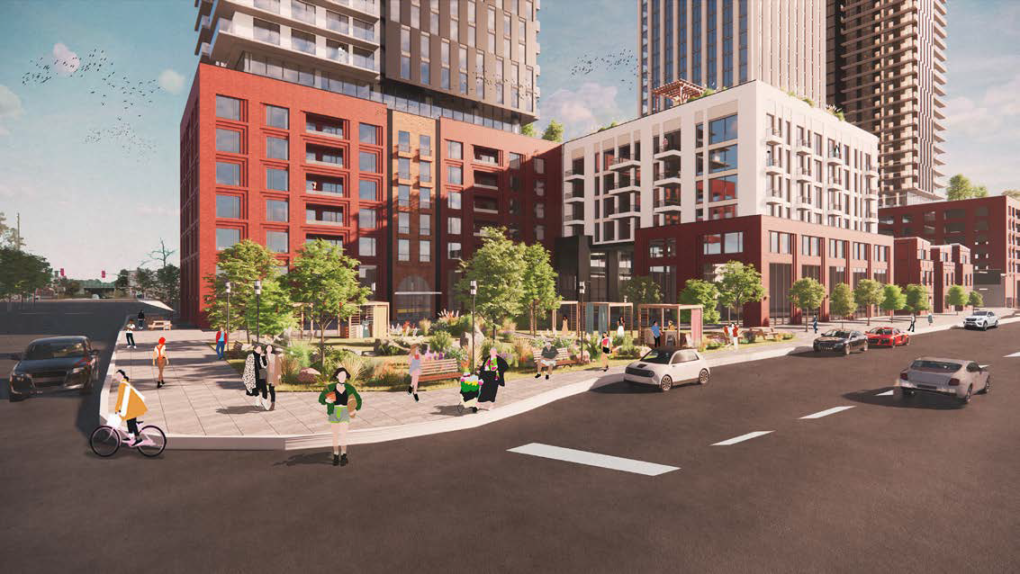More than 1,300 apartment units and townhouses, along with commercial spaces and a park will be built at the site of the former Greyhound bus terminal in downtown Ottawa.
A report for the planning and housing committee meeting on July 3 recommends councillors approved an application by Gatineau-based Brigil Construction to build on Catherine Street, between Kent and Lyon streets.
The plan includes three high-rise towers of 32, 34 and 36 storeys, with two six-storey podiums and three-storey townhouses along Arlington Avenue.
In the first phase of construction, Tower 1 would be built along Catherine Street with about 400 units and 144 underground parking spaces. The second phase includes building Towers 2 (fronting Catherine Street) and 3 (facing Lyon Street) with around 730 units, along with seven townhouse units and 216 underground parking spaces.
“Unit types include a mix of bachelor, one-, two-, and three-bedroom units, with an intention for 100 of these to be affordable units,” staff say.
 Brigil has filed an application to build an apartment, townhouse and commercial complex at the site of the former Greyhound bus station. (Brigil/application)
Brigil has filed an application to build an apartment, townhouse and commercial complex at the site of the former Greyhound bus station. (Brigil/application)
A minimum of 15 per cent privately owned public space will be provided in the form of “woonerf-style lanes, patios, and gardens,” staff say. There will be an approximately 1,000 square metre public park at the northeastern corner of the property.
The report says the city received approximately 40 comments on the proposed development, with concerns raised about the building height, increased density, insufficient parking spaces, housing affordability and increased traffic.
Staff say the location is “ideal for intensification and meets residential growth targets” within the downtown core.
“The proposed mixed-use development has a 15-minute neighbourhood score of nine out of nine, which indicates a high degree of access to services and amenities,” staff say.
“It further supports the evolution of a 15-minute neighbourhood by providing a variety of housing options while complimenting the local amenities through the introduction of commercial spaces on the ground floor and the dedication of a new public park. This proposal will foster a vibrant community atmosphere and will support the creation of a complete community as envisioned in the Official Plan.”
Somerset Coun. Ariel Troster is still concerned about the heights of the buildings.
“I continue to find the height of this project challenging. This level of height is unique to this part of the neighbourhood, and this level of density should be accompanied by a significant affordable housing component,” Troster said.
The initial plan submitted to the city in June 2023 called for three towers ranging from 26 to 40 storeys.
In response to community letters raising concerns about the heights of the towers, staff said the plan has been modified to address concerns and align with city policies.
“The proposed heights are balanced by design elements such as slimmer towers, significant separations, and step-backs to minimize shadow impacts, with reduced heights (from as-of-right) along Arlington Avenue for better transition,” staff said.
“The development includes various unit types, including family-sized and affordable units, and emphasizes sustainable transportation with ample bicycle parking, car-sharing options, and EV charging stations. Sustainability features include energy-efficient systems and renewable energy sources. The design respects the neighbourhood’s character with appropriate materials and building forms, while integrating public and community spaces.”
The plan requires an amendment to the Official Plan to permit the mixed-use development with the towers of 32, 34 and 36 storeys.
Brigil purchased the Greyhound station in 2021.